Sacred places: Where beauty and grace meet
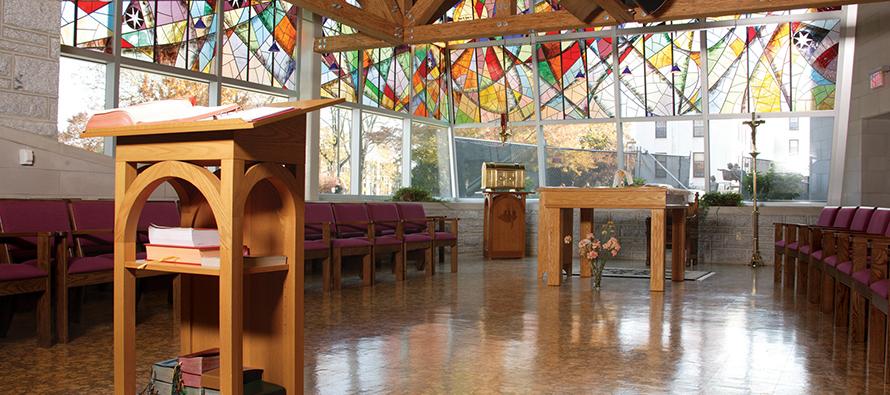
Prayer and worship are at the center of the lives of religious communities and at the heart of their many forms of ministry, shared life, and service.
Mindful of the importance of their worship spaces, most communities, like the few featured on these pages, put great effort in restoring, renovating, or building anew their chapels, churches, and shrines.
The results are truly sacred spaces that both inspire and connect their worship and liturgical celebration to the work of the world.
| THE ARCHABBEY CHURCH of Our Lady of Einsiedeln of Saint Meinrad Archabbey in southern Indiana, a Benedictine community of men, was completed in 1907 and underwent a major renovation in 1996-1997. In 1998 it was named the first place winner in the Eugene Potente, Sr. Liturgical Design Competition. The renovation was extensive, with the installation of a marble floor, a new altar, the relocation of the organ, and new furnishings that included the return of the monks’ choir stalls, which had been removed from the church in the 1960s. |
| OUR LADY QUEEN OF PEACE CHAPEL, built in 1961, is the main chapel of the Sisters of St. Francis of Sylvania, Ohio, and also serves as the chapel for Lourdes College. It is designed externally in the style of the Franciscan missions of California. Inside the great window in the sanctuary depicts the mystery of the Incarnate Word and Mary, Queen of Peace. More than 10,300 hand-stenciled ceiling tiles, designed by Sister Michaeline Lesiak and a host of campus art students and sisters, depict the praise of God in the Psalms. Queen of Peace Chapel was renovated in 1986 in accordance with the National Council of Catholic Bishops’ document Environment and Art in Catholic Worship. |
| FOUR MOSAIC PANELS, framed in stylized olive leaves worked in brass alloy, grace the walls of the nave of the Church of Our Lady of Loretto in Notre Dame, Indiana. Artist Paul Jacques Grillo designed the panels using glass tesserae in square and triangular shapes, and seven Italian companies produced the tesserae in the 18 hues of the artist’s palette. The panels depict the Tree of Jesse; the Mother of Sorrows, patroness of the Sisters of the Holy Cross; Our Lady, Queen of Heaven; and the rosary. This work was part of the sisters’ efforts in the early 1990s to collaborate with architects and liturgists to design a worship space that would enable all assembled to experience the liturgical renewal the Second Vatican Council called for. |
| FOR YEARS THE MEN'S Cistercian monastic community of the Abbey of Our Lady of New Melleray near Peosta, Iowa had considered the possibility of renovating a two-story wing of their 1858 monastery. With the decision in 1973 to remodel this wing for the permanent location of the abbey church, the second floors were removed, thereby allowing use of the full height of the structure for the church. Douglas fir was used as the decking in the roof, which rises 49 feet to its peak. Red quarry-tile was chosen for the flooring throughout, and the choir stalls, doors, tabernacle house, and furnishings are constructed of solid red oak. The altar is black opalescent granite, quarried in northern Minnesota, and weighs five and a half tons. The church was consecrated on July 16, 1976—the 127th anniversary of the community’s founding. The new design received awards from the AIA Honor Awards Jury and AIA Minnesota. |
|
MONASTERY IMMACULATE CONCEPTION CHURH in Ferdinand, Indiana underwent extensive restoration from 2001 to 2005. The interior is a blend of the church’s traditional beauty, enhanced by restoration, with a contemporary prayer area that serves as the eucharistic chapel. In 2007 it was one of four building projects recognized for excellence in architectural design by the Kentucky Society of Architects, a chapter of the American Institute of Architects (AIA). The sisters’ vision document for the restoration stated: “We . . . want the space to reflect a renewed sense of church for our time as well as our own identity as a Benedictine monastic community. We want to restore the fabric of the church building while preserving its beauty and adapting its space for our monastic prayer today. . . . An essential element of the Benedictine’s life is prayer both communal and individual.” |
(Due to space constraints we could not feature in print all of the submissions we received. Click here for some additional photos of the truly spectacular worship spaces religious communities enjoy.)
Tags
Related
- Questions you’ll be glad you asked
- What monastic mystics got right about life
- Religious communities embrace diverse members
- How my parents responded when I became a brother
- Vocation Basics: You are already called—Message to youth from Pope Francis
- Meet the parents
- Charism: The gift that shapes lives
- What our vows mean
- Discover five treasures of religious life
- Religious making a difference Read More
Most Viewed
- Find your spirituality type quiz
- Questions and answers about religious vocations
- Celibacy quiz: Could I be a nun? Could I be a brother? Could I be a priest?
- Resources for older discerners or those with physical and developmental differences
- About Vocation Network and VISION Guide


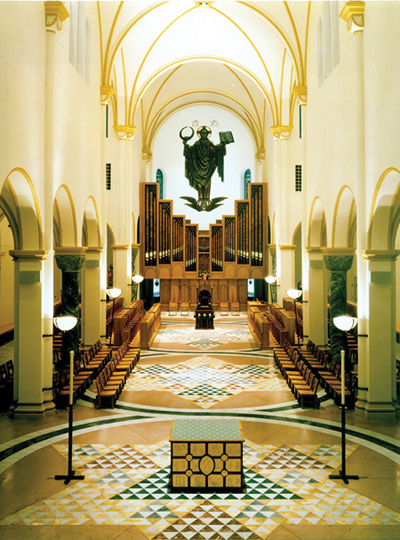
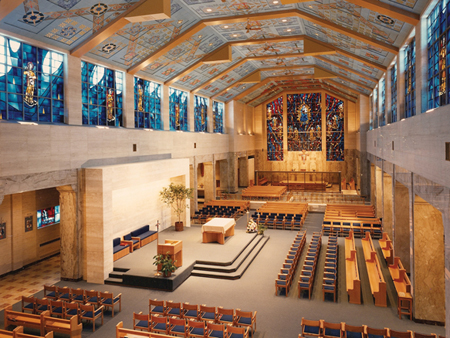
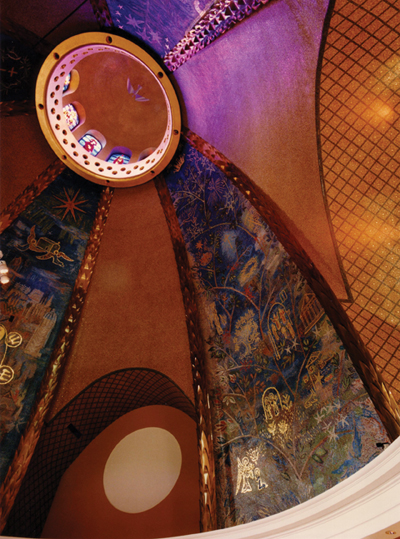
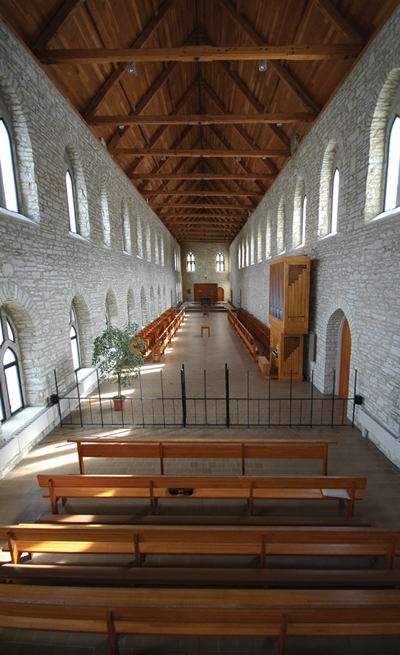
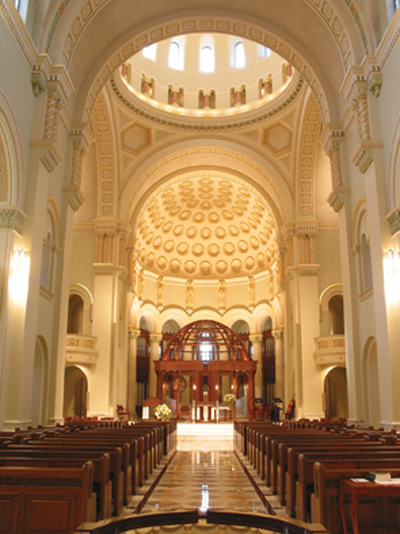
 Joel Schorn is managing editor of VISION.
Joel Schorn is managing editor of VISION.